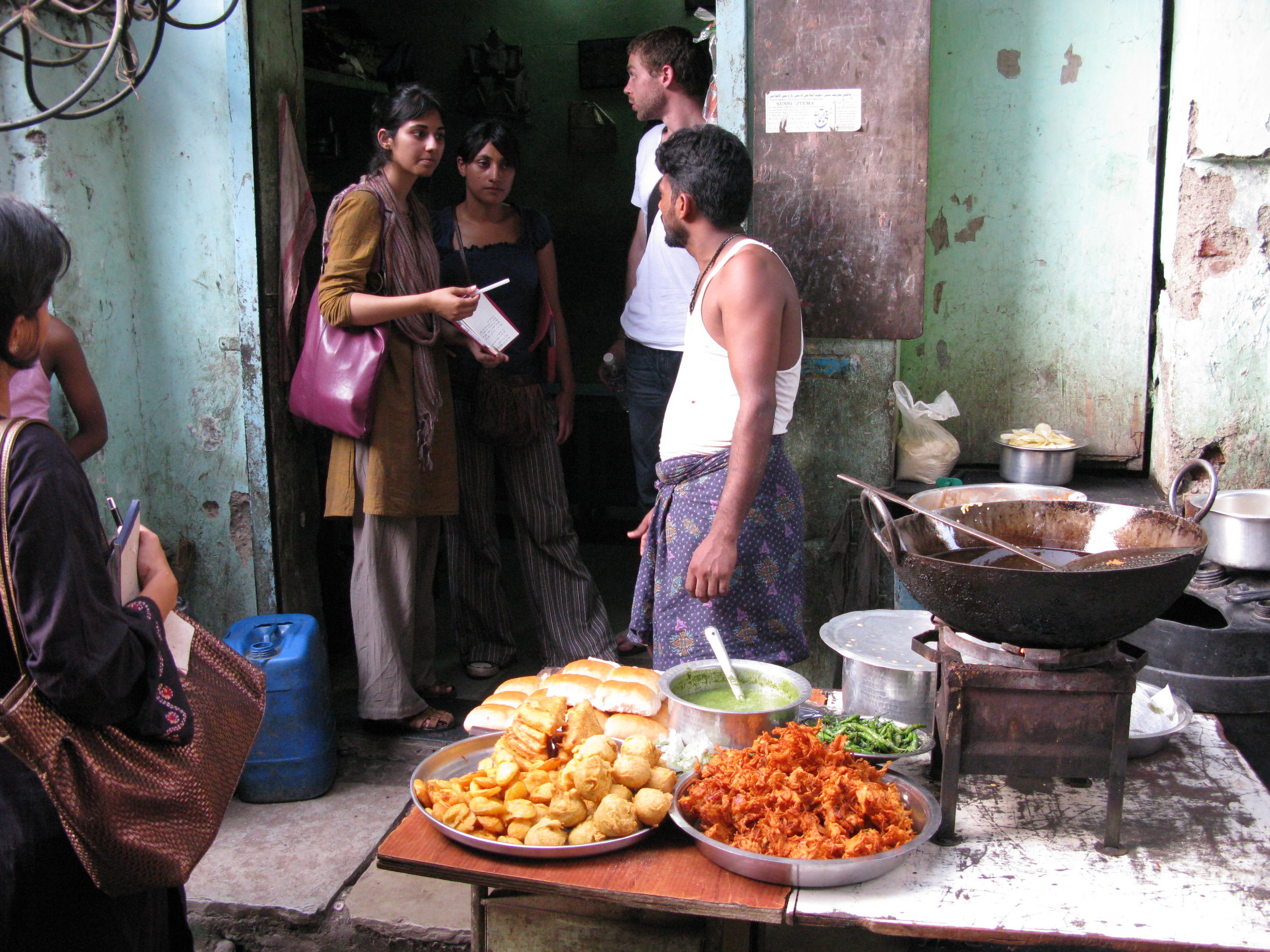Rethinking low-income housing through qualitative research
Challenge
This project unfolds in Dharavi, Mumbai – one of the largest informal settlement in the world. We set-out to study ongoing rehousing programs and a forthcoming masterplan designed to upgrade living conditions and infuse Dharavi with formal public and private programs. Our challenge was to gain a thorough understanding of how residents use their dwellings and to evaluate what was being gained and lost through the new housing programs in order to recommend changes to the proposal.
Team
This research was conducted over 2 months, including 3 weeks on-site by a team of graduate students, international development experts, and local NGOs. The project was led by graduate students at UCL, The Bartlett’s Development Planning Unit, which I was a part of. Our interdisciplinary group included anthropologists, sociologists, urban designers, urban planners, engineers and architects.
Phase 1: Inspiration
We developed this project using a human-centered design framework that includes a livelihood analysis and an urban analysis.
Literature Review We began by familiarizing ourselves with the context behind this housing project by reviewing secondary literature on Dharavi.
Actor Mapping In order to understand existing alliances, dependencies, partnerships, and local networks, we created a relationship maps of all actors involved in the housing and masterplanning project.
Design Research Once on location, we used various techniques in design research to develop empathy with local residents, understand their livelihoods, goals and aspirations:
Ethnographic Observation our research focused on a neighborhood called Chambra Bazar. We spent 3 weeks onsite, observing everyday life unfold between scheduled interviews.
User Interviews we met with over 80 local residents and conducted semi-structured interviews designed to understand how residents living in both informal housing and new high rises use their domestic spaces.
Participatory Mapping using techniques from development studies, we held community workshop that encouraged expression through non-verbal communication.
Community Workshops we designed community workshops that encouraged vulnerable groups who were hesitant to meet with us individually to come together for larger meetings that explored themes ranging from safety for women and children, to residential design for home-based businesses.
The research showed that the neighborhood was incredibly diverse, with very different user personas co-existing within a relatively small, high density area. We identified 2 primary personas, and 2 secondary personas:
Phase 2: Ideation
The key findings from our livelihood analysis showed that:
Most people in Dharavi have a exceptional ability to adapt to both social and physical conditions;
The vast majority of people interviewed found that the ability to determine ones own future to be a key aspect of transformation;
Earnings generated by home-based activities often supplemented the primary source of revenue of households;
Many people living in Dharavi were single migrants working in manufacturing industries.
The key findings from our urban analysis showed that:
The correlation between societal organizations and living clusters was strongest in hutments formed around multifunctional open spaces, and hutments with direct access open spaces;
Exterior spaces in organic clusters with minimal open spaces were generally used to carry out chores only, not leisure;
Units were often built incrementally, by adding stories to the ground level in reaction to changing needs;
This type of incremental building accounts for the diversity of the urban environment, and the synthesis of buildings of different stories in close proximity;
Manufacturing clusters requiring greater accessibility were strategically located along primary and secondary local roads;
Slum Rehabilitation Act (SRA) projects were often in disconnection with the urban tissue;
Social cohesion in SRA project is weaker than in the rest of Dharavi, and that the role of the exterior/public environment to be much less significant.
Based on this information, we began to brainstorm and play-out different development strategies that would increase the transparency and level of community involvement in the new housing projects, and propose a framework where public housing residents would have the option to purchase additional floor space. This was particularly important as most households also used their dwellings for commercial uses as well. Since different businesses have different spatial requirements, one-size-fits-all solutions were not viable.
Phase 3: Implementation
We packaged our research and design proposals as a set of policy recommendations for our partner, the NGO in charge of the rehousing program. The recommendations called for partnerships between the NGO and end-users and built on the capacity of residents to purchase floor space in addition to the one offered by the organization.


















